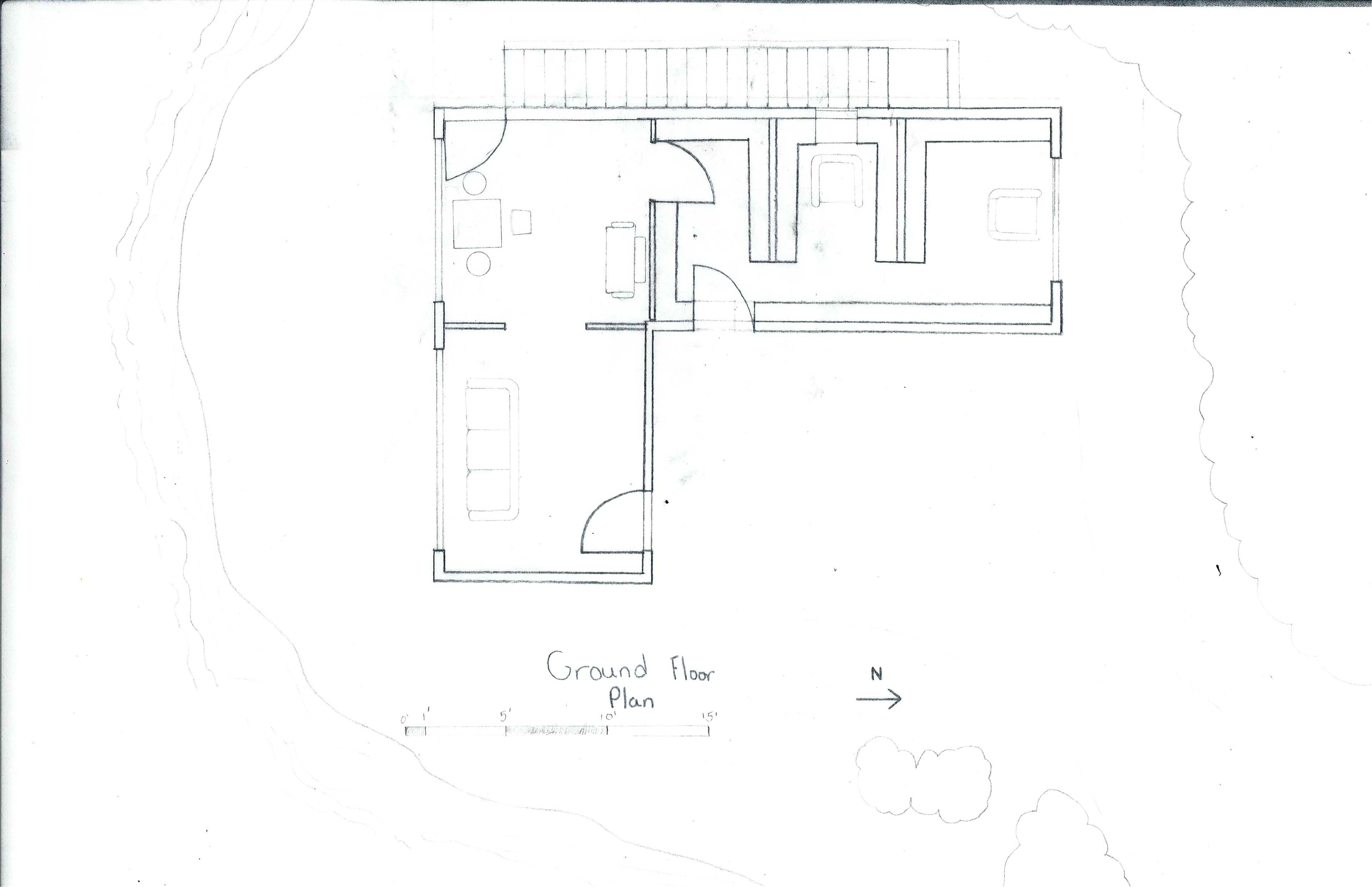
1st Floor Plan
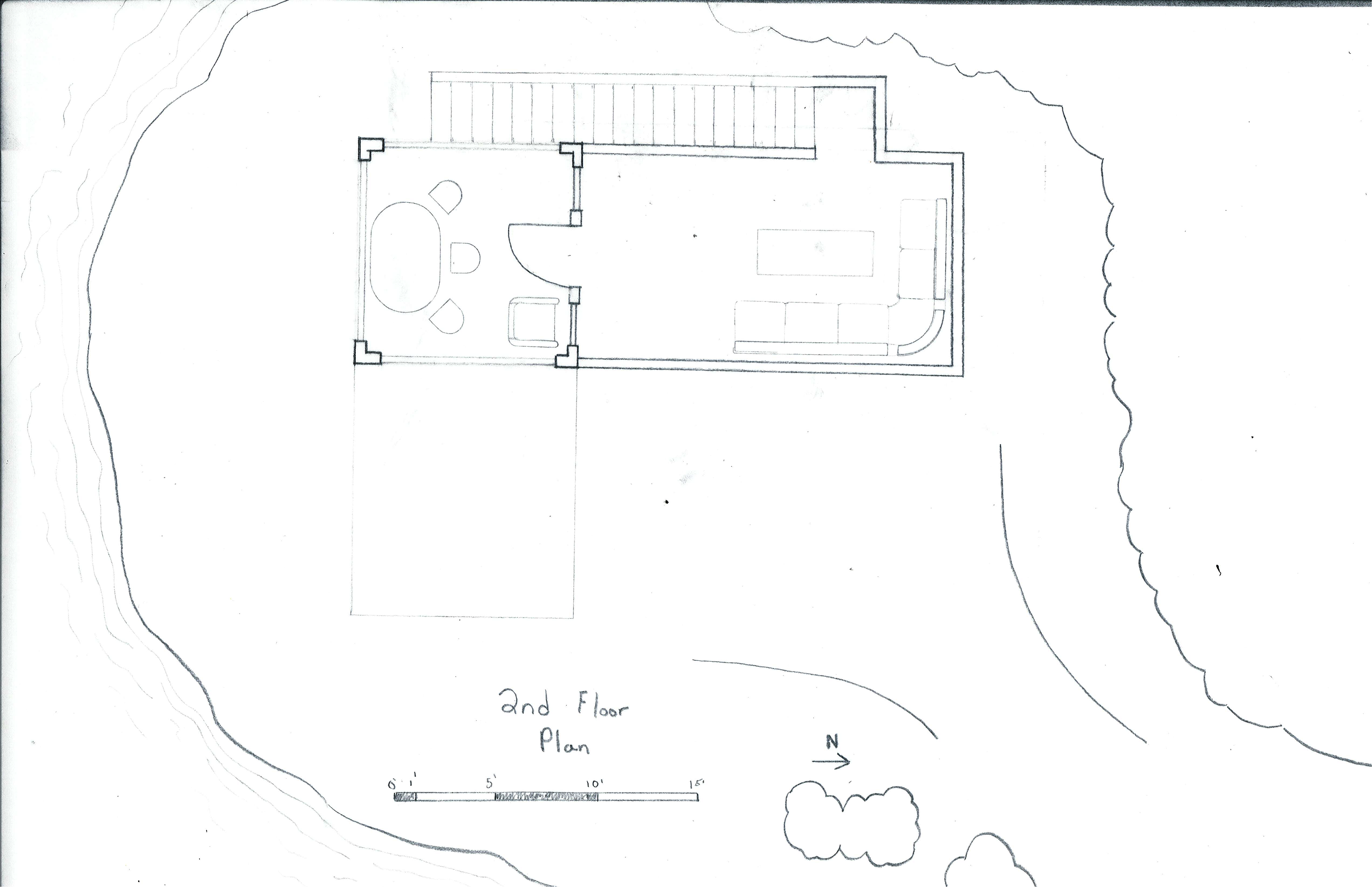
2nd Floor Plan
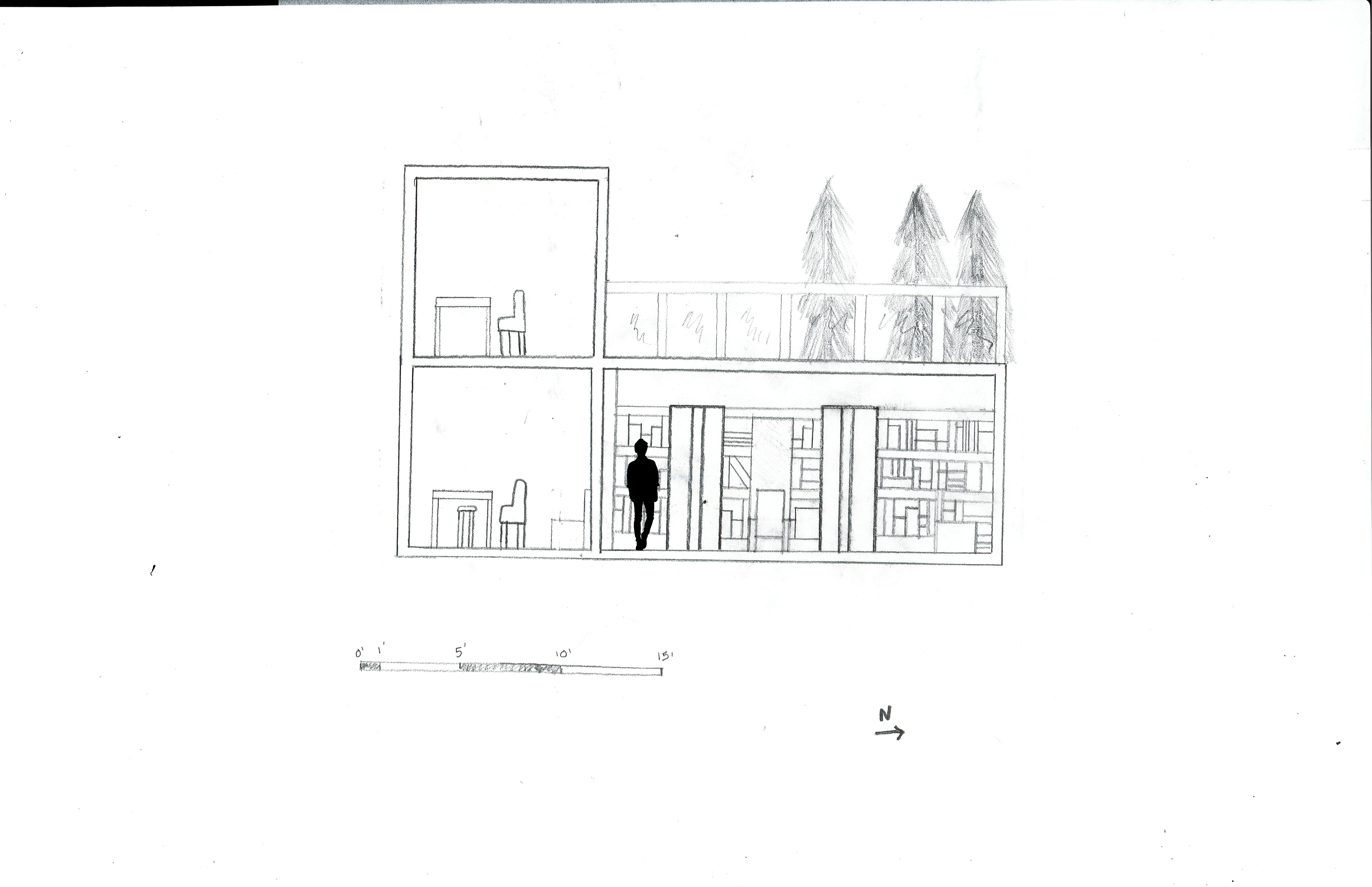
Section
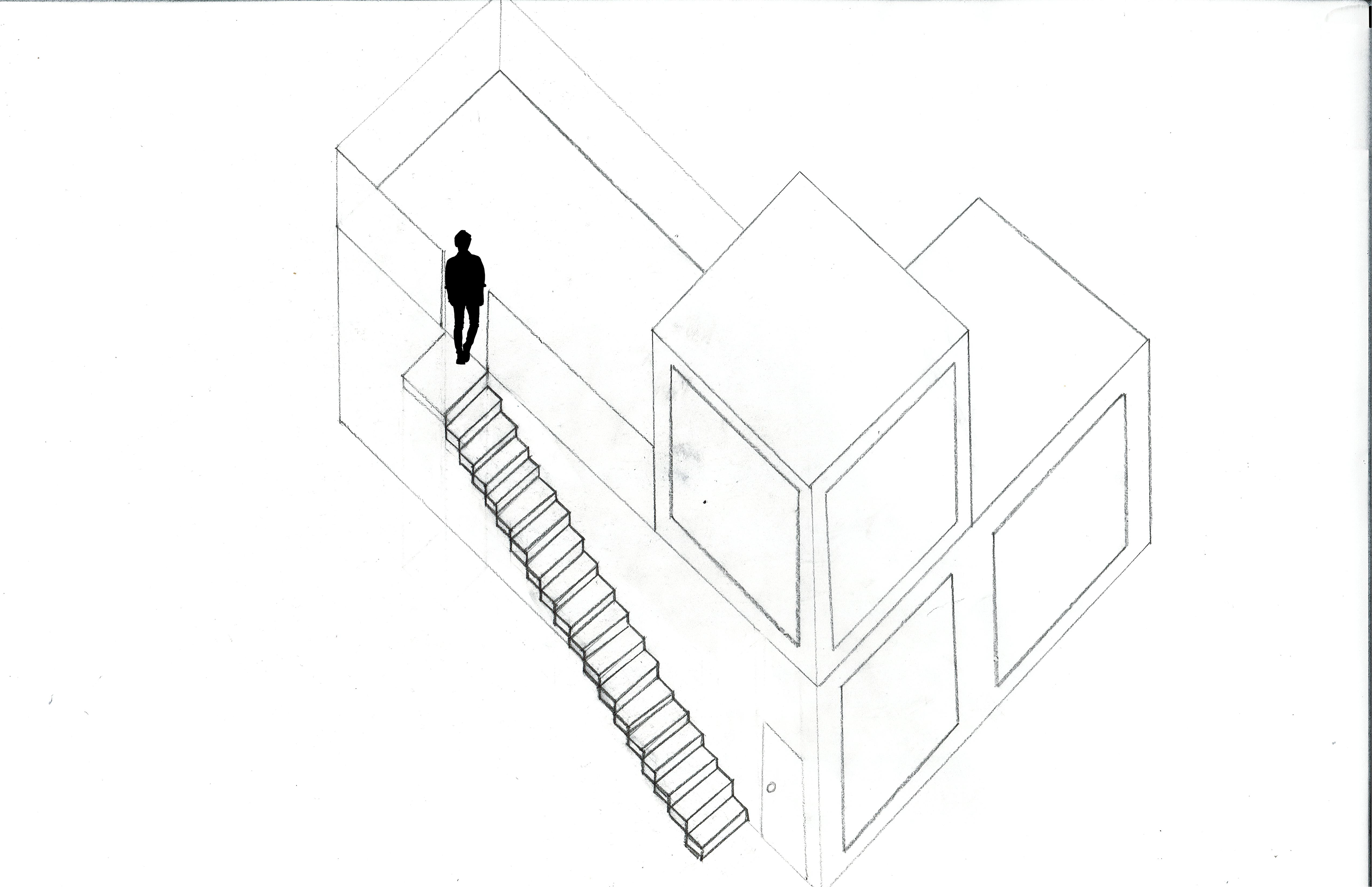
Axon
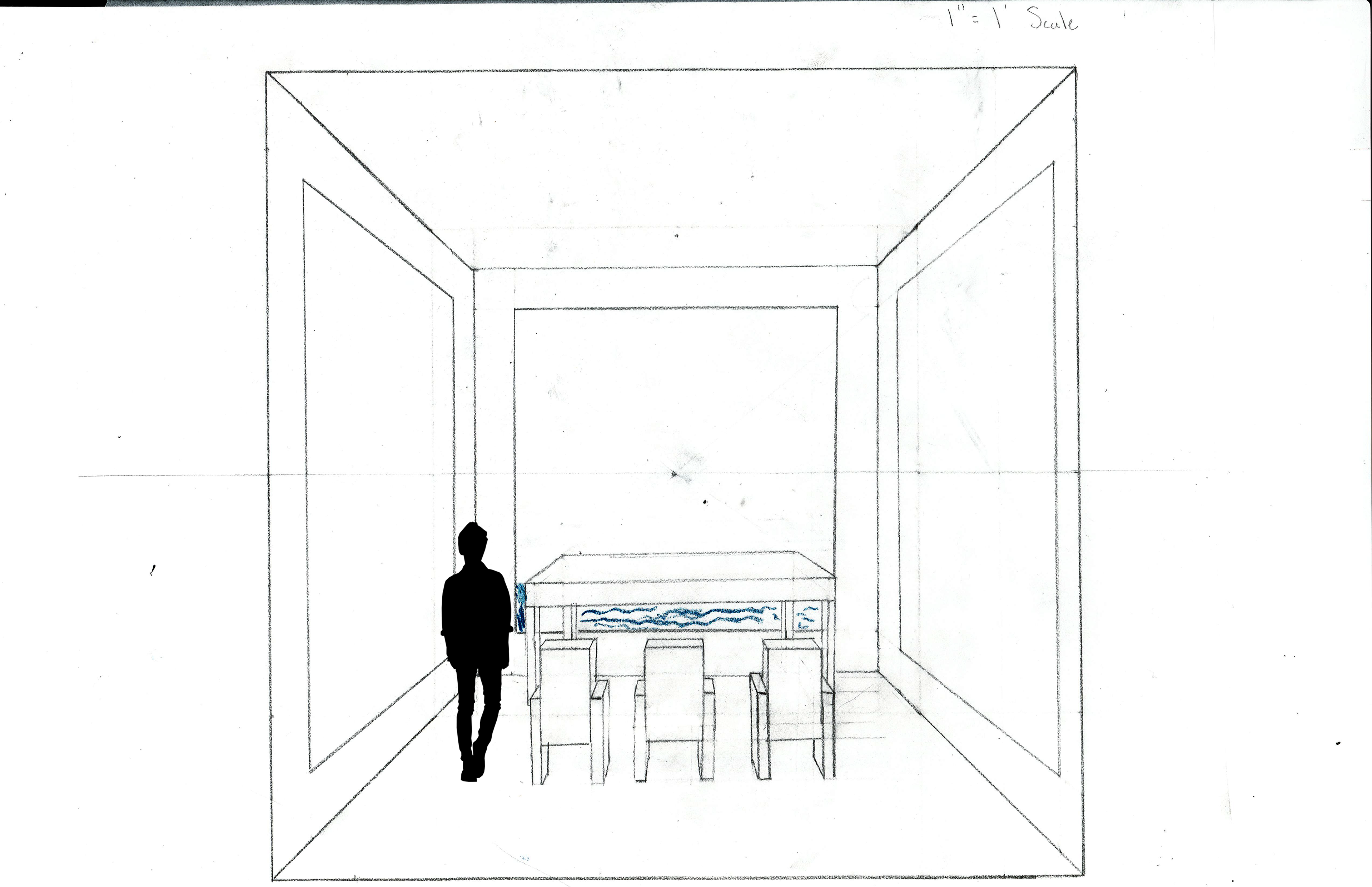
Perspective
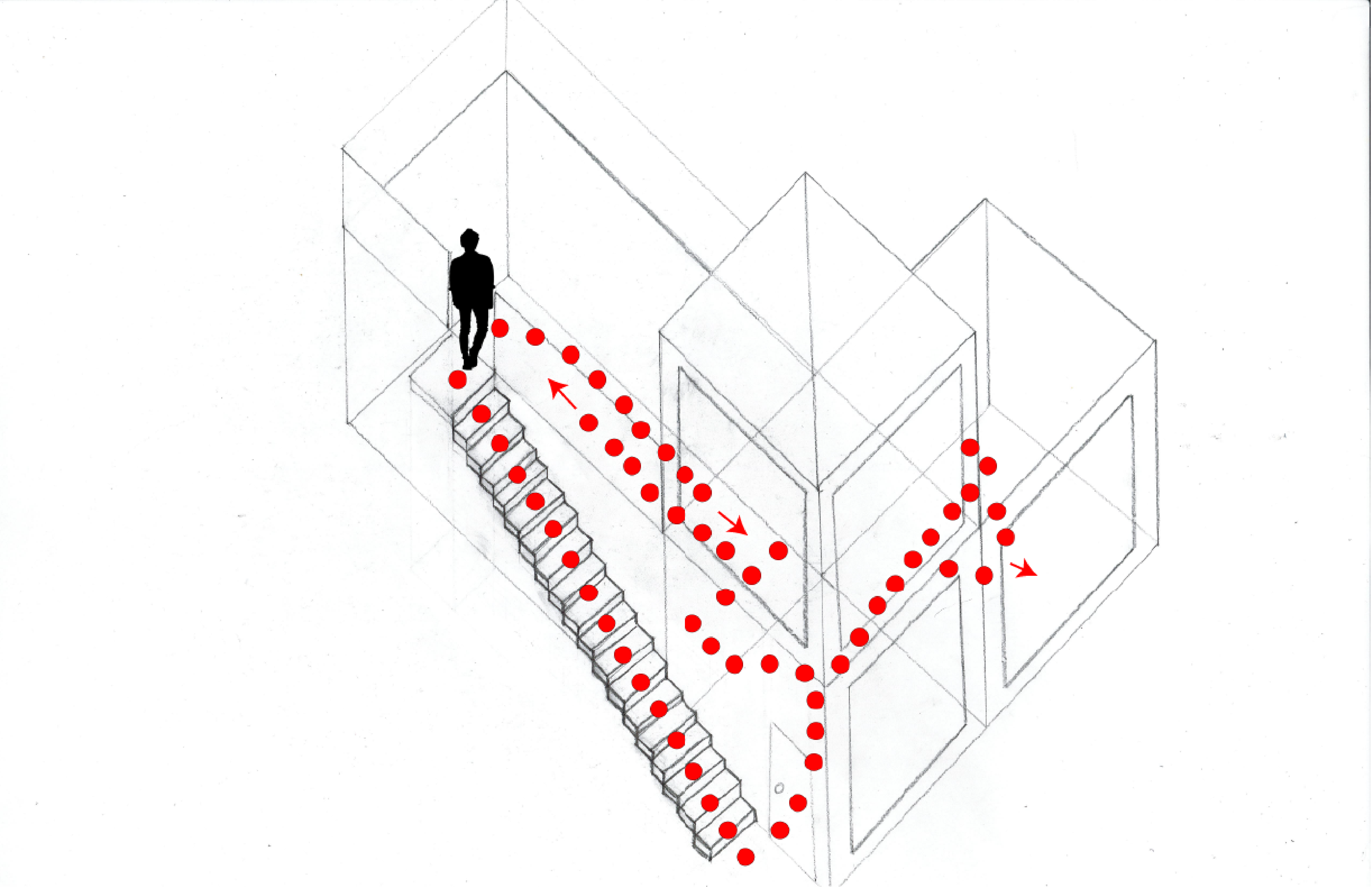
Circulation Diagram
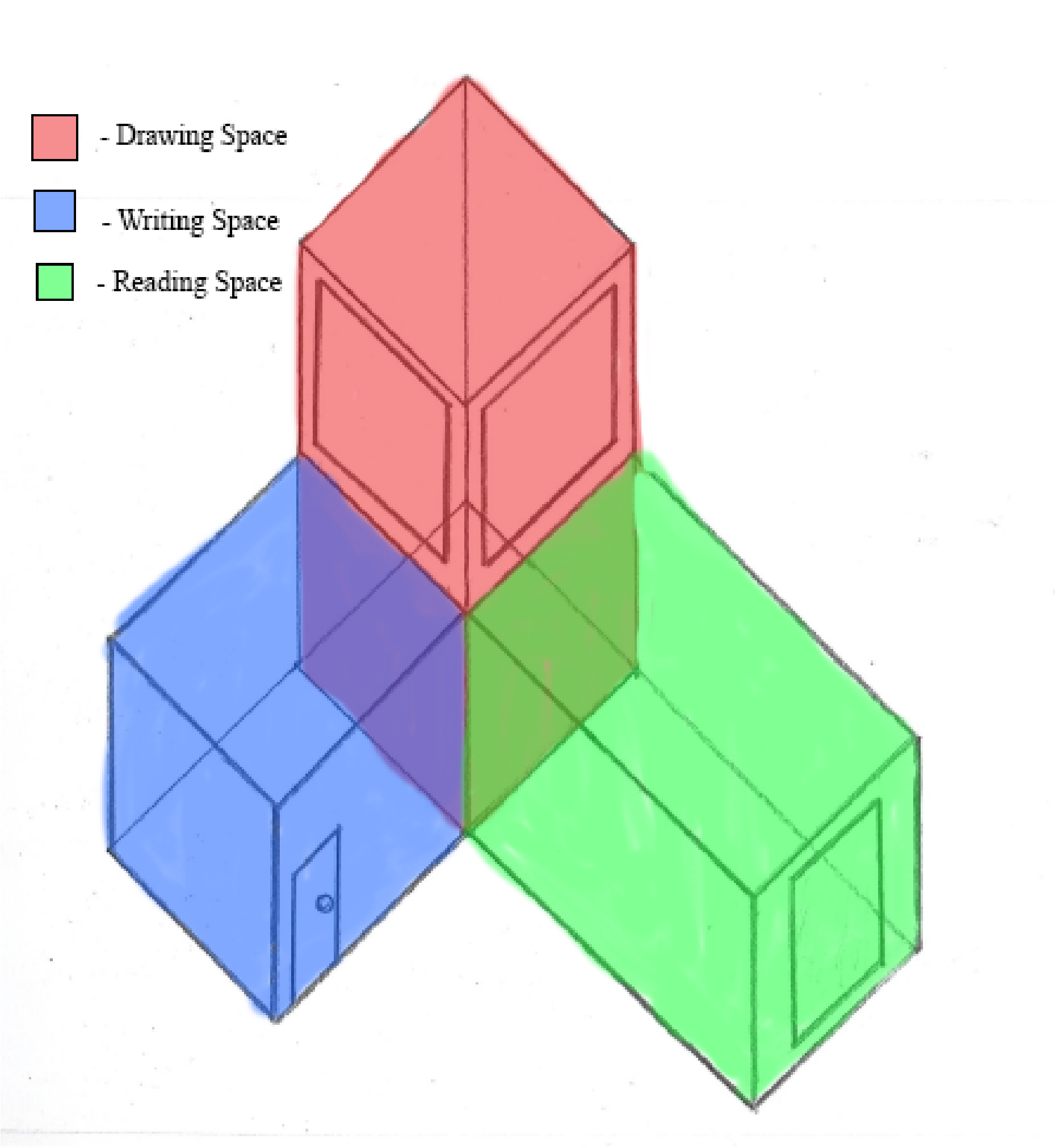
In this project, we were told to make a building that contained three different spaces. These three different spaces were the reading room, writing room, and drawing room. The other requirement we were given was that the building had to be shaped as the first letter of your first or last name. I chose the letter L because I thought it had the most potential when it came to separating these areas. I separated the areas so that the drawing area was in the corner of the L, the reading area was the long top part of the L, and the writing area was the short side part. The bottom floor was intended to be a very private area where there were very few windows other than the big windows facing the river. Most of the spaces feel very inclosed and this is especially seen in the Library that only contains two small windows. This is very different when you go to the top floor. The top floor consists of a terrace on top of the reading area that leads to an almost observatory-like square on the corner of the L that was supposed to give you a view of all of your surroundings. As for the terrace, it gives someone a more open place to read or write, unlike the first floor.






