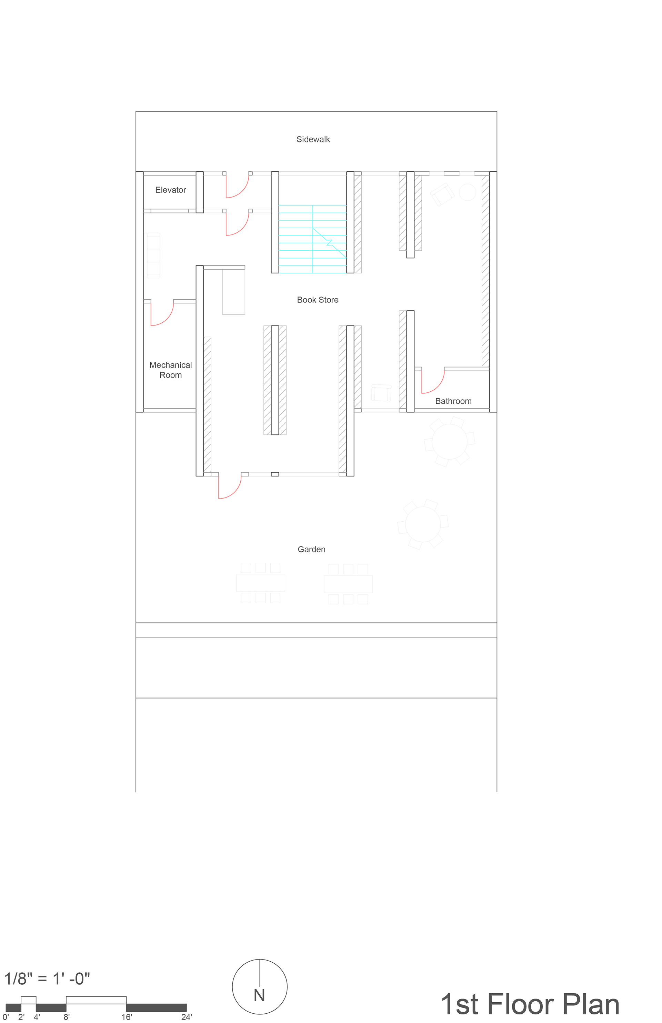
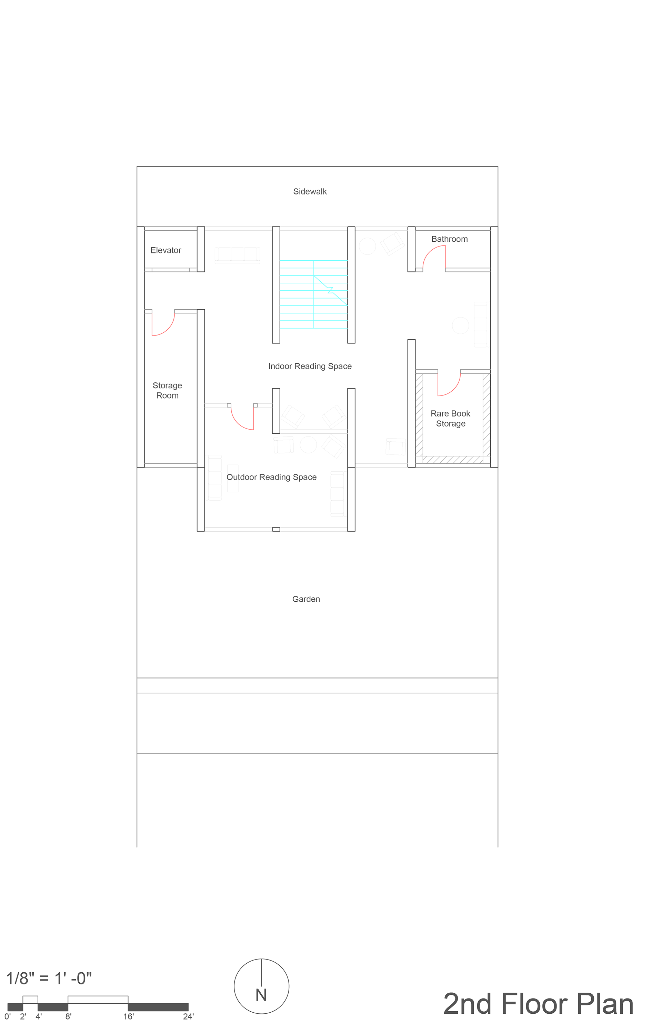
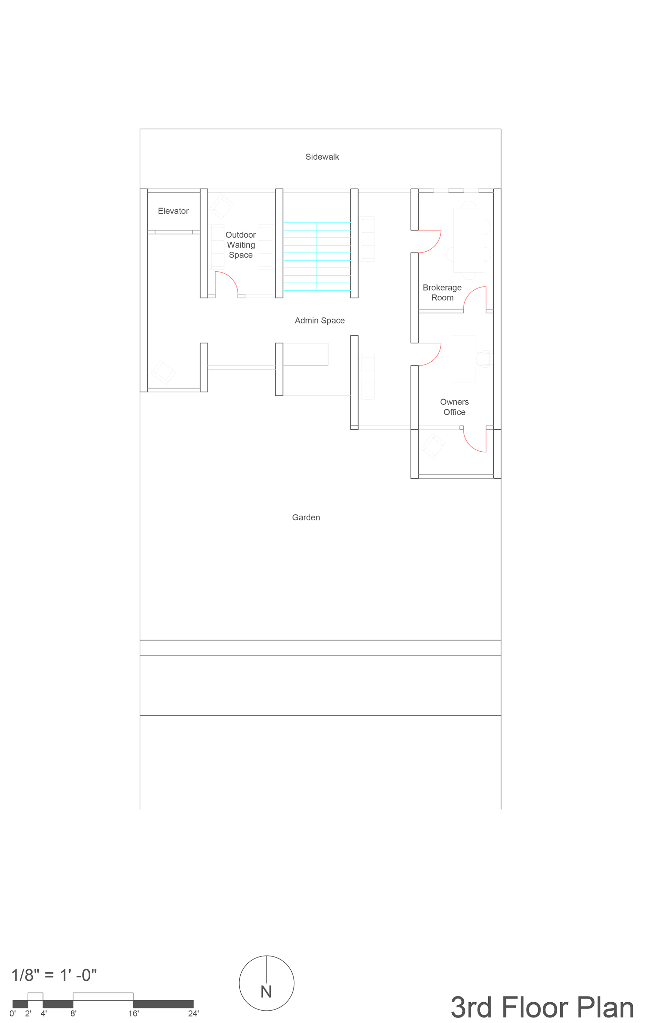
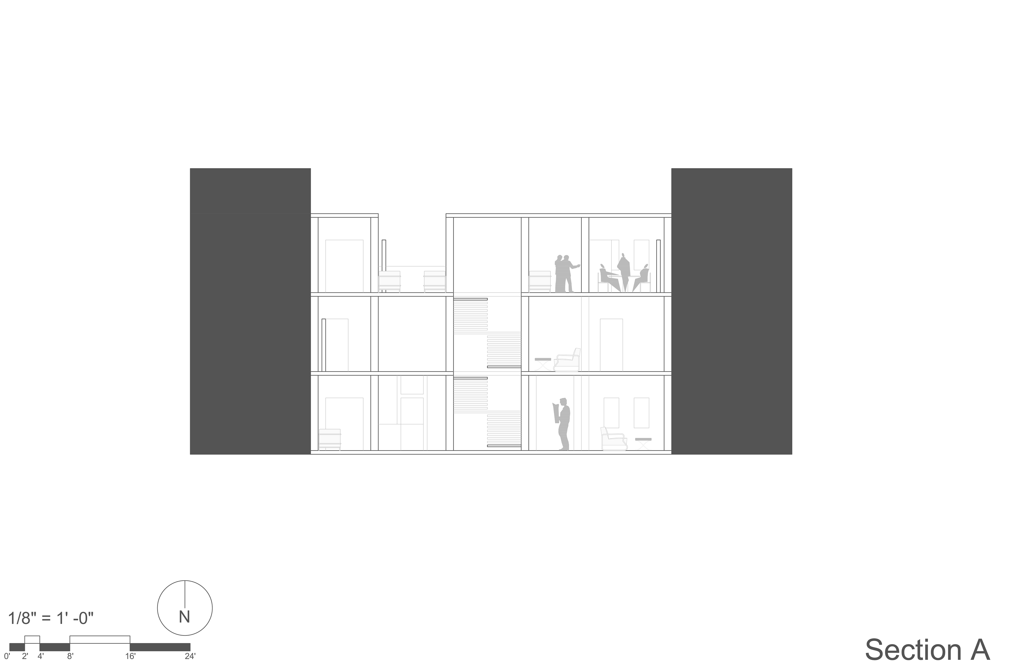
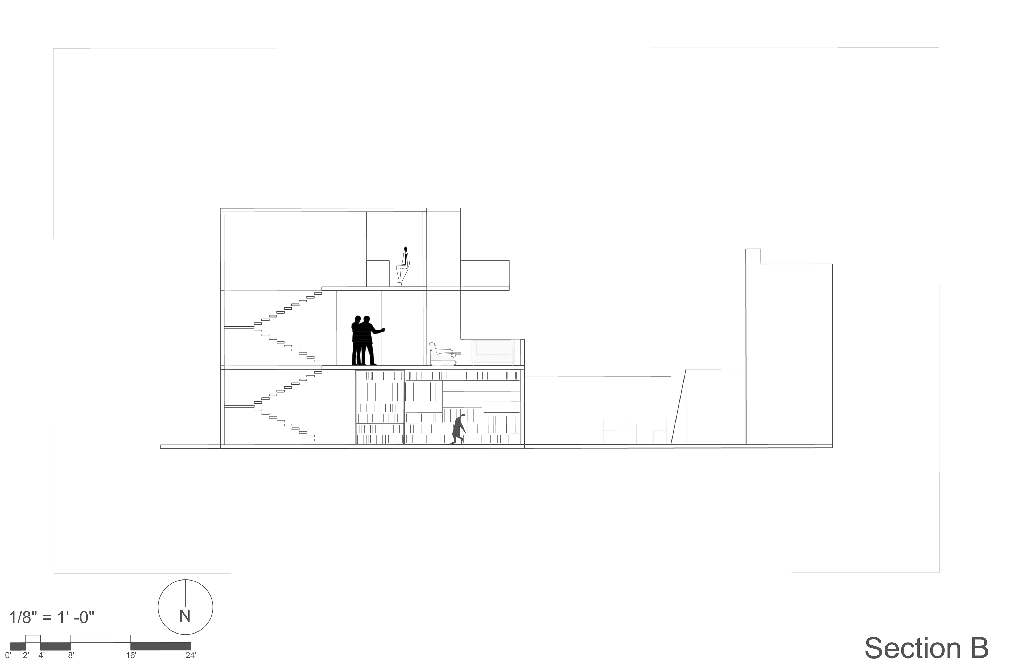
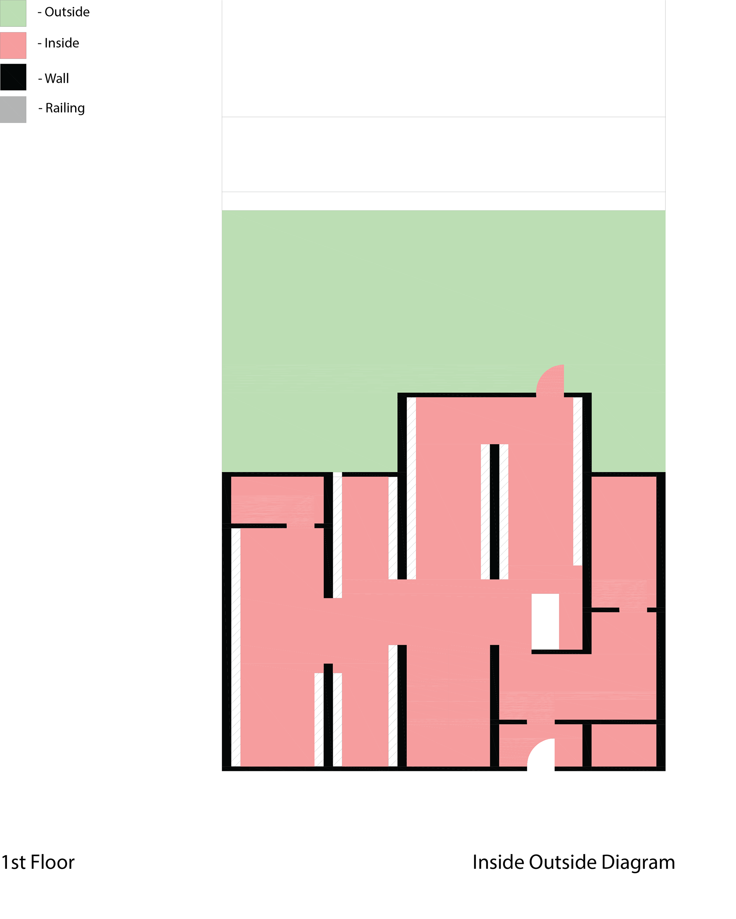
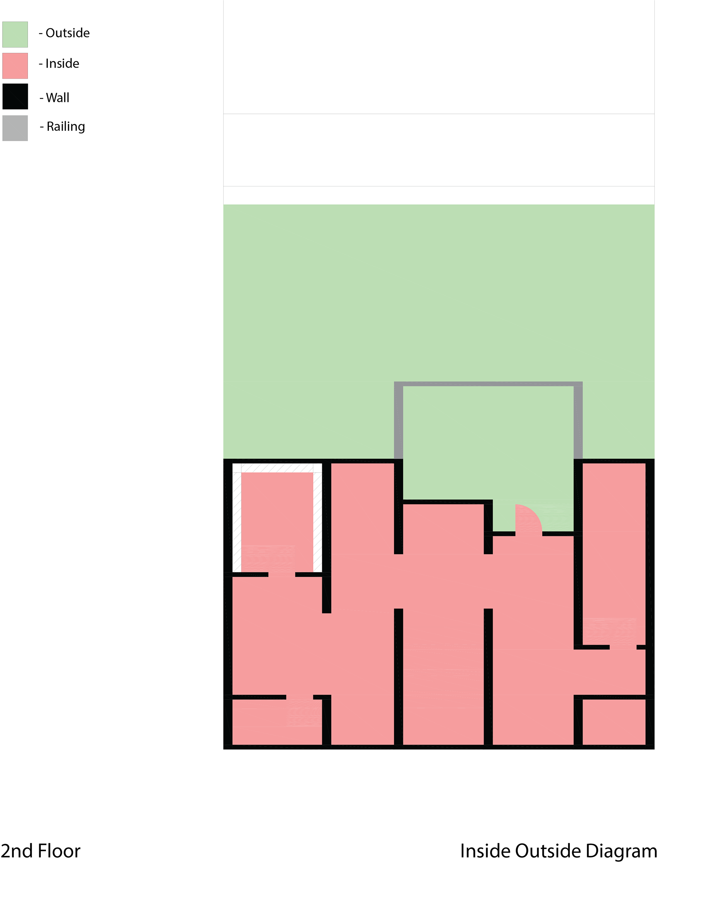
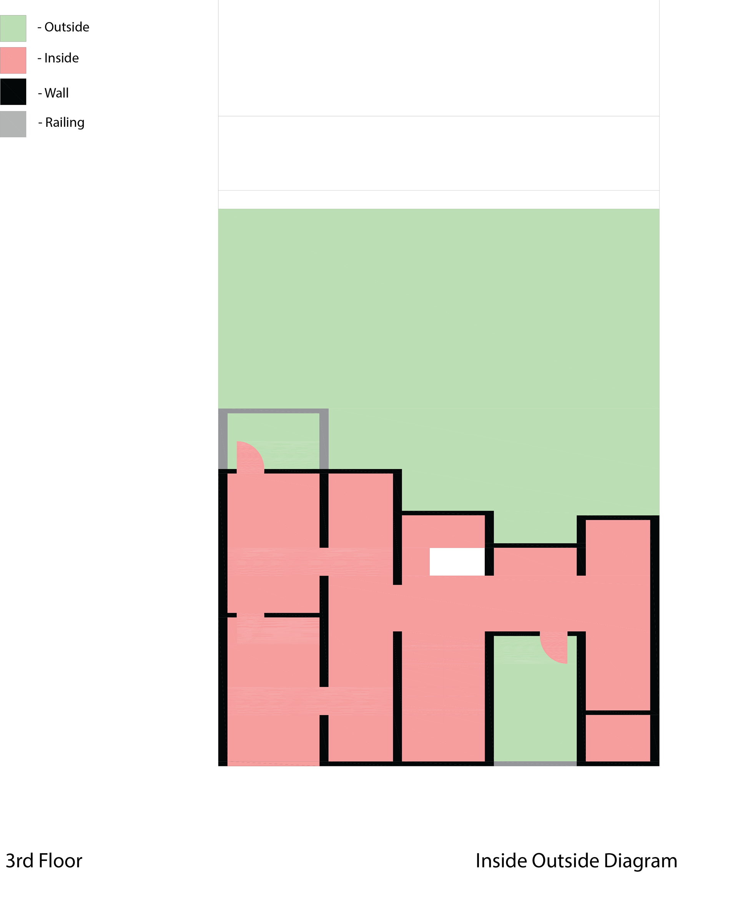
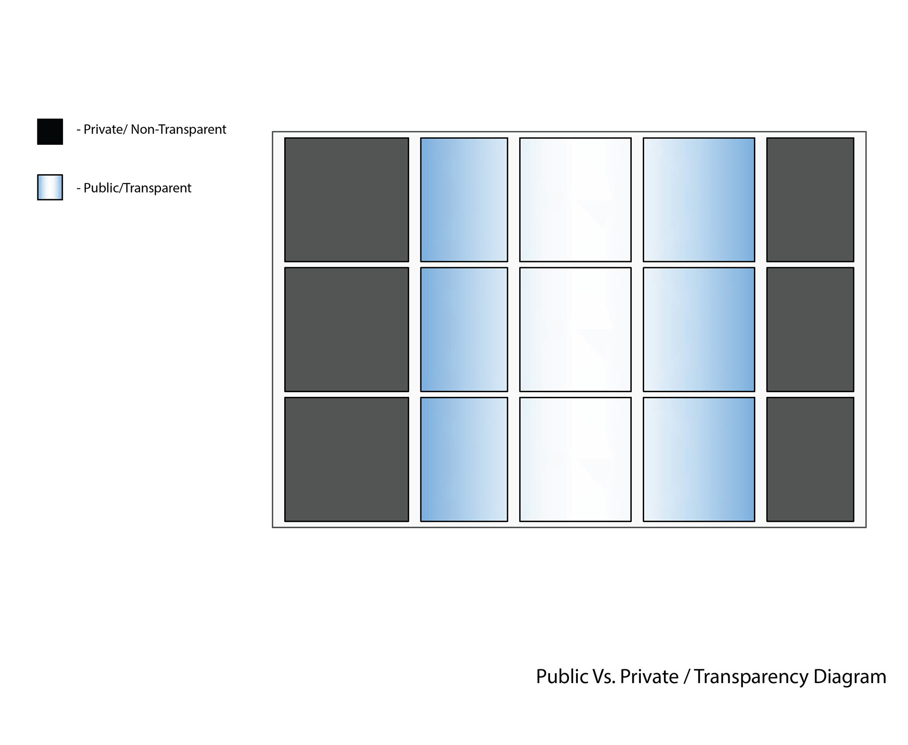
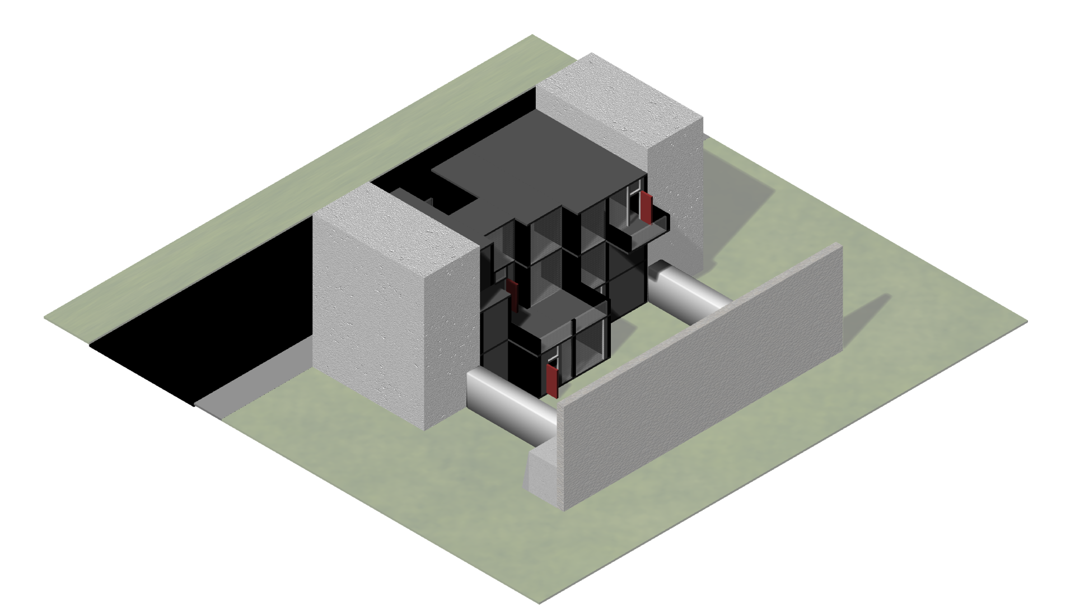
Today I present to you my bookstore. The structure system used in this build is parallel walls, which as you can guess is a sort of parallel structural wall. The vision of my building is to use parallel walls to cut my building into 5 different sections. In the middle of three of these sections, I will fill the walls with glass to create an almost transparency in which you can even see the garden in the back of the building. This gives this part of the building a very public and open feeling that really makes you connect to the garden. The remaining two side sections will be covered by normal walls that will block out views making it a more private feel. This is required for most buildings because there are some things in a building you want to just keep private and not open to the outside world. The rooms included in these private areas are the bathrooms, elevator, rare book storage, and the more industrial parts of the building. When it comes to the geometry of the building I focused very heavily on the almost ramp-like shape in the back of the building which is supposed to almost tunnel your view of the garden whenever you are in the public space. Finally, the different floors are separated into different sections. The first floor is where the store is, the second floor is where you read these books and finally the third floor is the executive area where the business is done.









